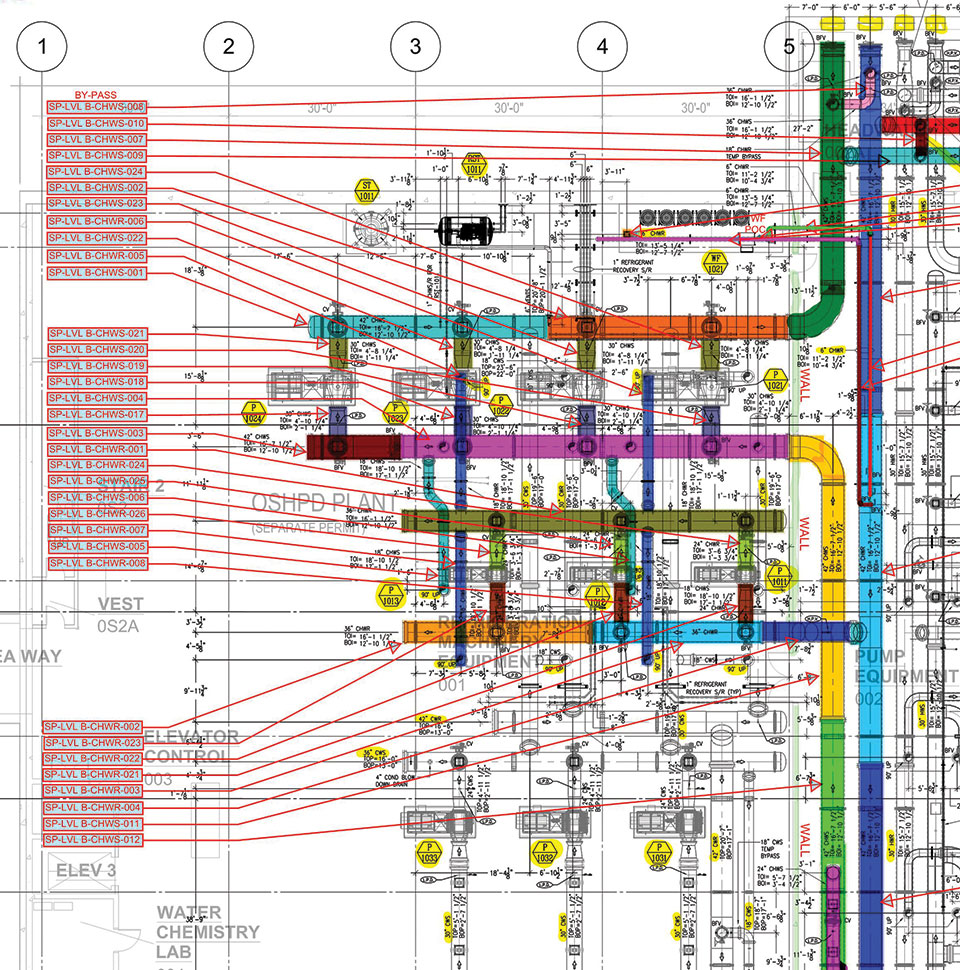Building Information Modeling & Construction
Virtual Design & Construction
AESI stands at the forefront of Virtual Design and Construction (VDC), using three-dimensional (3-D) CAD
visualization software, HD laser scanning, models and ISO’s for pre-construction trade coordination and piping fabrication. AESI often leads the coordination process and works with the customer, general contractor and subcontractors to facilitate and manage coordination utilizing software such as Autodesk’s Navisworks and BIM 360. AESI has the capability to facilitate 3-D coordination meetings including creation and management of clash detection reports. Coordination meetings can be held in our AESI offices, facilitated at a jobsite, or hosted electronically utilizing web conferencing.
AESI has been utilizing 3-D CAD software to accelerate our piping fabrication for many years. We use Autodesk’s CAD-MECH and CAD-DUCT, as well as Revit and QuickPen PipeDesigner 3-D software, all of which use an AutoCAD drawing format. Applying Lean construction principles, our 3-D capability permits significant prefabrication as well as just-in-time delivery.
Our recent experience with challenging coordination projects includes oil refineries, sports stadiums, hospitals, utility plants, and bio-tech laboratories with cGMP manufacturing facilities. AESI brings knowledge and depth to any design and construction team, providing a catalyst for successful implementation of VDC.
Prefabricated piping is loaded and transported on coordinated floats and sequenced for field installation. additional labor and equipment costs are easily avoidable with proper 3-D modeling and on-time piping spool site deliveries.
Spool Animation – Piping Install Spool Key Map


